210
m² in Ilica above the entrance to Dežmanov Prolaz
Thank you for your
interest in a truly exceptional space which in Ilica towers above the
entrance to Dežmanov Prolaz.
As
you can see, it is hardly possible to find a space in Zagreb that is so
much in the very centre and at the same time extremely easy to reach.
It is practically right at the Frankopanska tram stop, and at the same
time only a few steps from two public garages: in Tuškanac and just
across the street a little further down in Ilica. In fact, construction
of a third one is being planned – near the Croatian National Theatre.
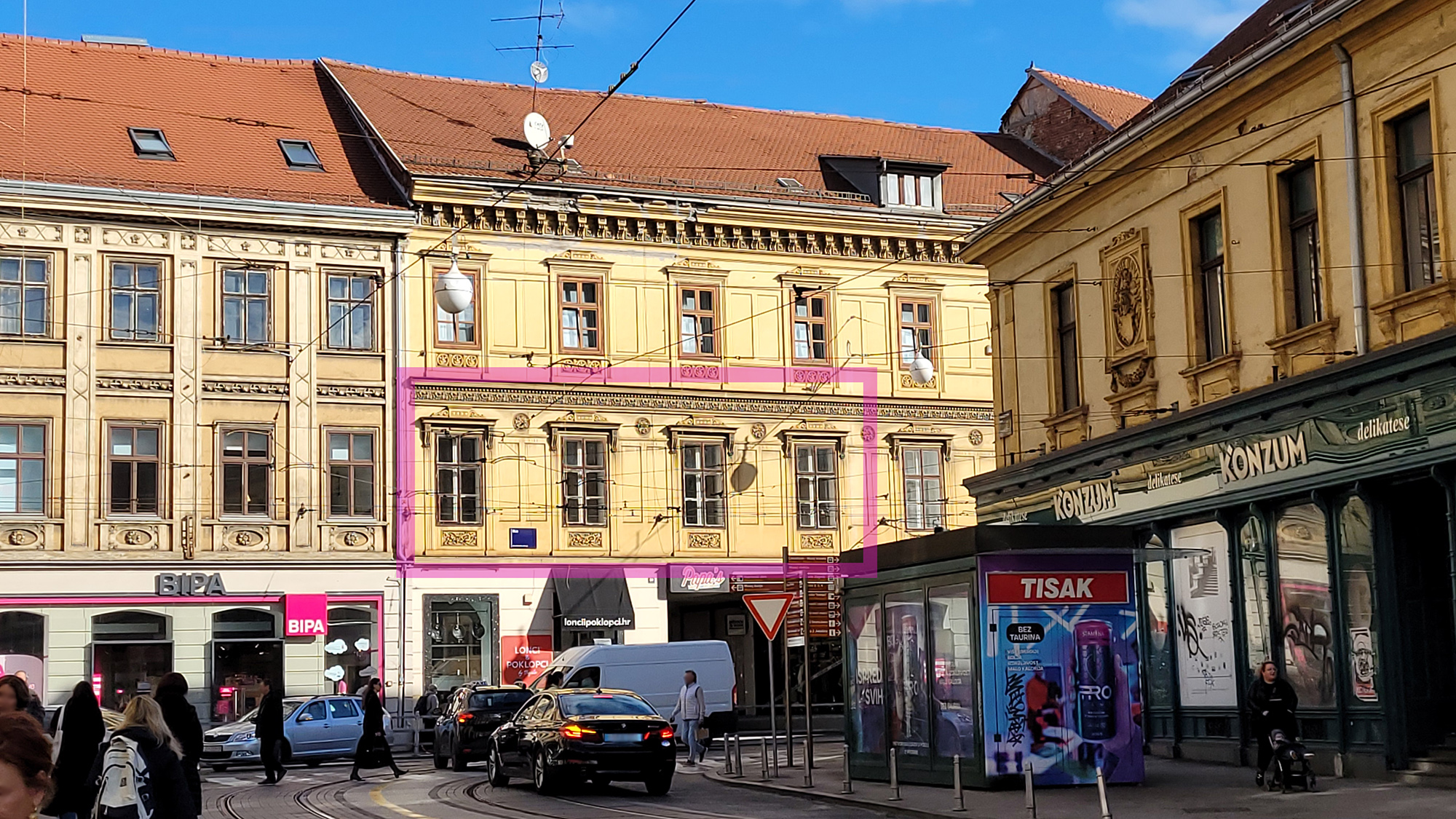
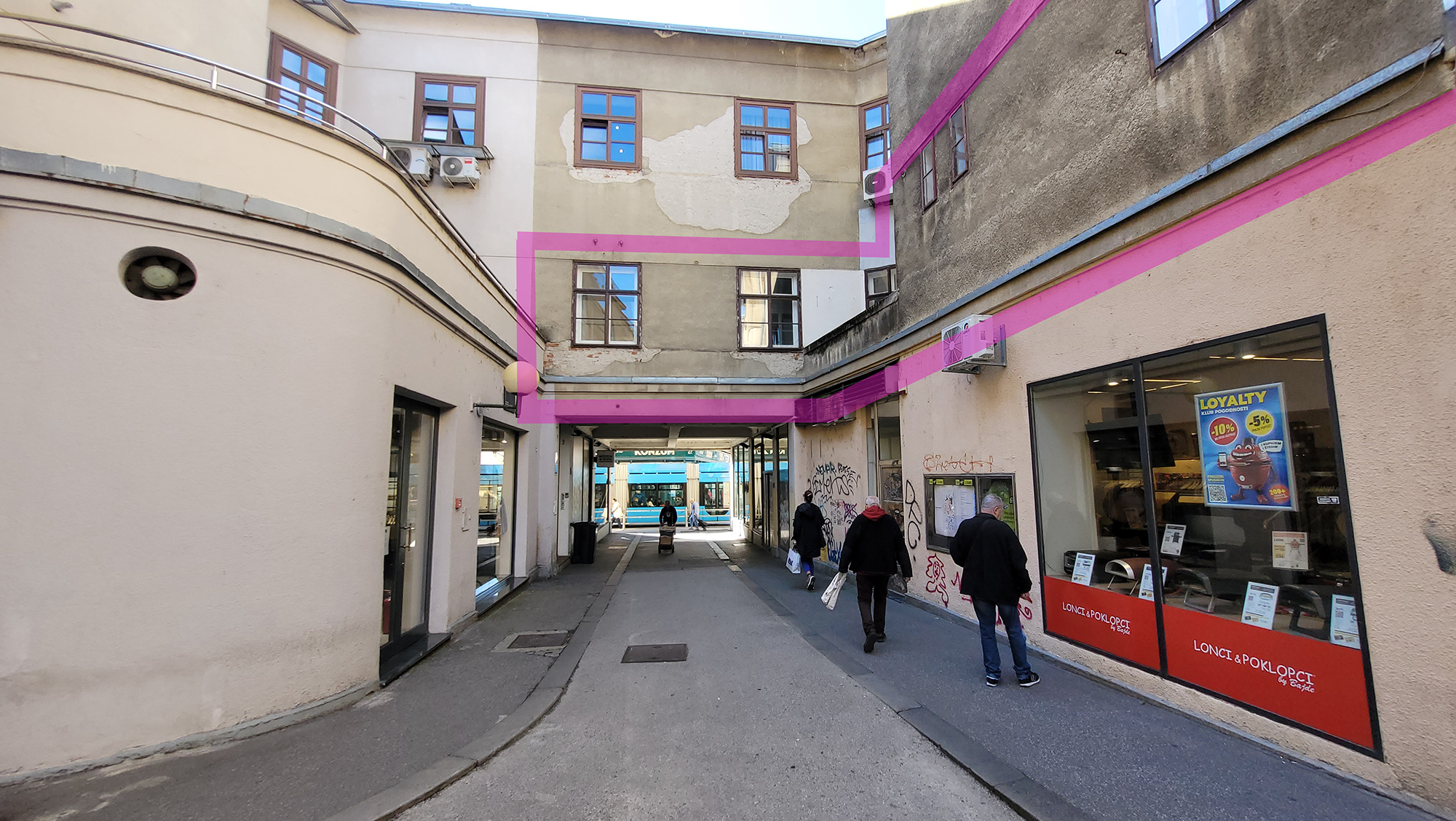
The space
has long served as an apartment, but its true potential lies in
being business premises that can be accessed quickly and easily. It can
be many
things: a very spacious law office or other office, a representative
office, a
doctor’s practice… By its location it is also ideal for any kind of
cultural
and tourist use, such as a gallery, perhaps even a club or a workshop…
But
surely you already have a very good idea of what it could be used for.
Rooms
The
space is
divided into 7 rooms, along with areas that served as a bathroom and a
kitchen. However, it seems that even the builder originally envisioned
it primarily as business premises: in fact, there are two toilets, i.e.
male and female — their separate small windows can be seen from
Dežmanov Prolaz, although only one of them is currently in use.
Floor plan and
structural stability
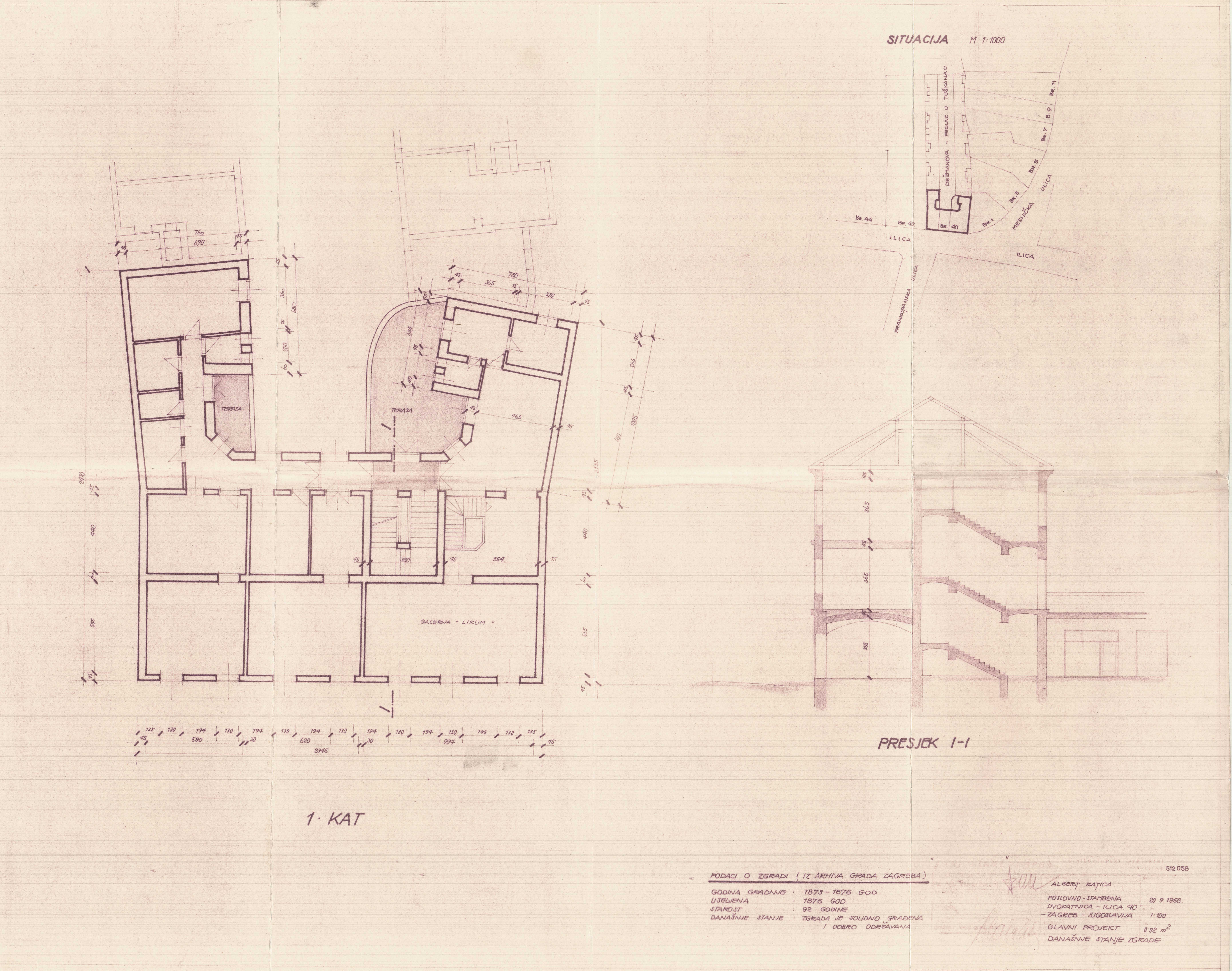 Anyone
considering the acquisition of real estate in Zagreb is certainly also
thinking about the recent earthquakes and the damage they caused. But
the old builders also knew how to construct a house solidly: according
to the plans, the construction of this building began as early as 1873,
and it was inhabited in 1876. This means that the entire building
easily withstood not only the earthquake of 2020 — and the one in
December 2021, when the tremors from Petrinja were also felt in Zagreb
— but also the historic earthquake of 1880.
Anyone
considering the acquisition of real estate in Zagreb is certainly also
thinking about the recent earthquakes and the damage they caused. But
the old builders also knew how to construct a house solidly: according
to the plans, the construction of this building began as early as 1873,
and it was inhabited in 1876. This means that the entire building
easily withstood not only the earthquake of 2020 — and the one in
December 2021, when the tremors from Petrinja were also felt in Zagreb
— but also the historic earthquake of 1880.
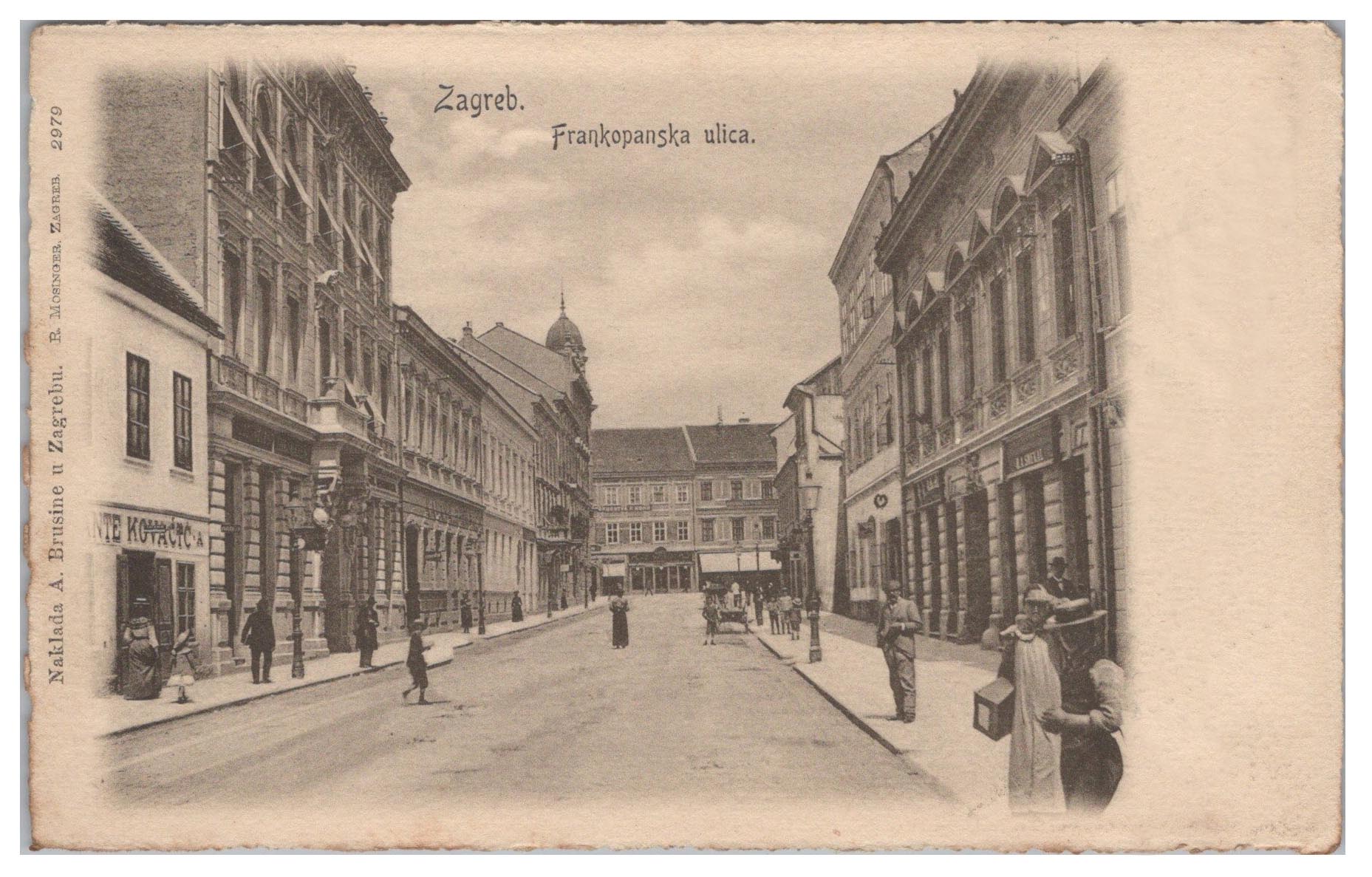
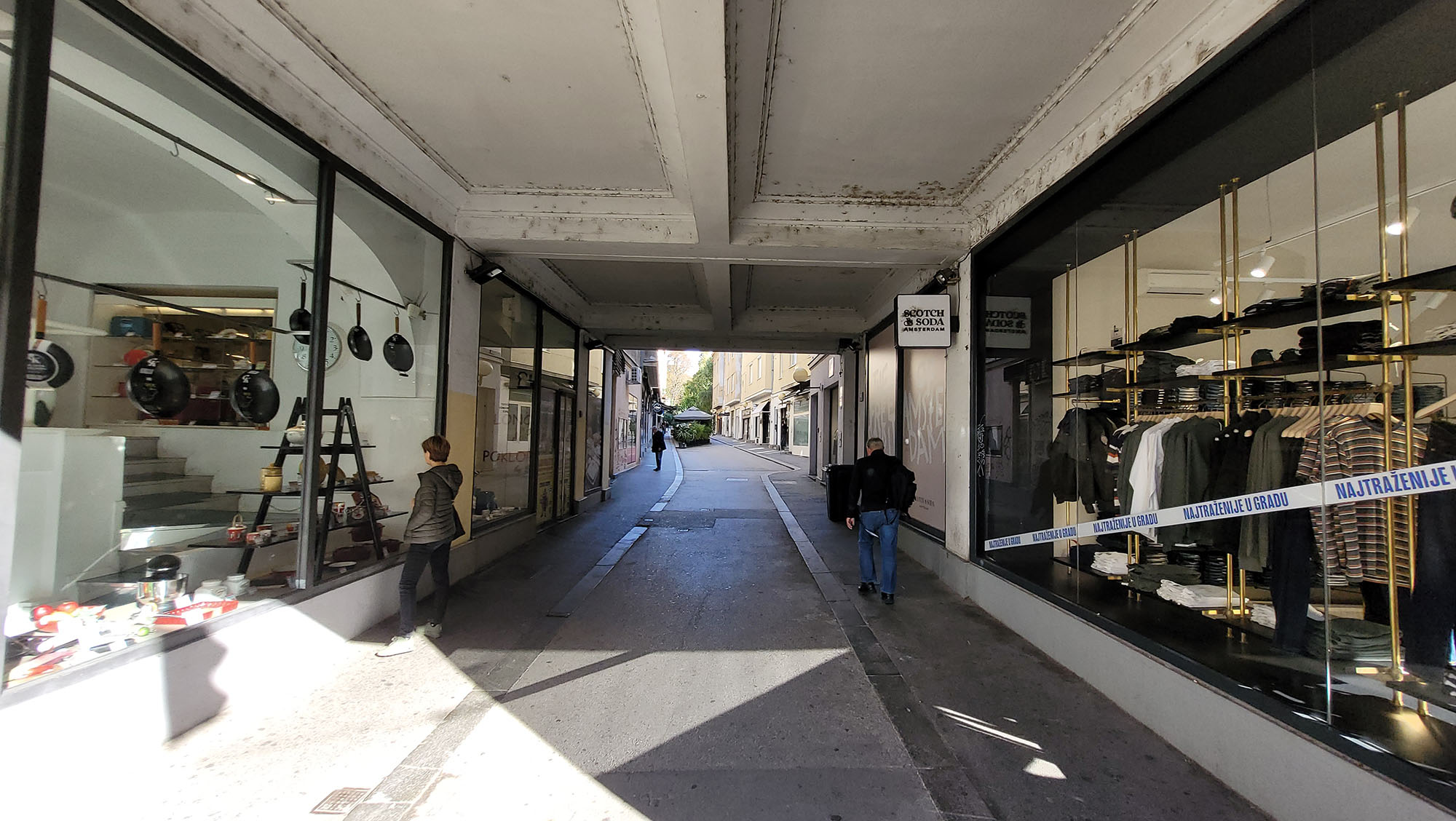
On
a postcard from the beginning of the 20th century the building is
already standing, and although the same architects also designed
practically the entire beginning of Dežmanov Prolaz, the Neo-Baroque
façade facing Ilica was obviously merely a concession to the city
fathers. Namely, the beams you can see on the ceiling of the passage
are all reinforced concrete, because clearly their inclination was
rather towards modernity both in style and in construction technique —
which can be beautifully seen in Dežmanov Prolaz and on that side of
the building. But the business premises on the ground floor are
reinforced with numerous arches in the classical method of
construction, which is proof of the solidity of the entire building.
Depending
on the intended use you have in mind for the premises, you may wish to
remove some of the partition walls. The owner of the apartment on the
second floor of the building has indeed significantly altered the
layout of the rooms, but of course we would recommend doing so only
under professional supervision.
Price and contact
This historical photograph testifies that even Kaiser und König Franz Joseph passed under
these windows for the opening of the Croatian National Theatre, and you
will get used to the fact that “eye to eye” from your windows you will
be watching all state guests arriving in Croatia, who without exception
come through Frankopanska, countless women and men of Zagreb who pass
there every day — not to mention the tourists — and likewise all of
them would be able to see you and your premises. But you would also
have your very own little piece of Dežmanov Prolaz on a terrace that is
accessible only from these premises.
Ownership
is completely clear, and the premises are immediately available. To all
this it can perhaps be added that the building has not yet
been legally subdivided:
this primarily concerns the attic, which is only partly used for
apartments. But considering the floor area of these premises, it is
certain that a corresponding portion of the attic would belong to it:
both wings of the attic of the building facing Dežmanov Prolaz are
currently unused.
The
price of such premises of course will not be lower than the average
price per square metre in the heart of Zagreb, but if you are
interested, we invite you first to visit the rooms together and to see
whether we can reach an agreement. The premises are for sale without an
intermediary, but with the assistance of a law office, which is
certainly also a guarantee of a correct business arrangement.
All
additional information and arrangements for a visit can be made via
email at
moj-novi-prostor@proton.me
What does AI see in this space?
For fun, we asked the artificial intelligence to arrange it virtually:
An office for the boss? A chief physician’s practice? A small gallery? Or perhaps a sailors’ club?
After your tour, you’ll know better than any computer.
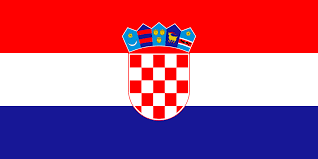 hr
hr
 en
en
 de
de
 fr
fr
 it
it
 uk
uk
 Anyone
considering the acquisition of real estate in Zagreb is certainly also
thinking about the recent earthquakes and the damage they caused. But
the old builders also knew how to construct a house solidly: according
to the plans, the construction of this building began as early as 1873,
and it was inhabited in 1876. This means that the entire building
easily withstood not only the earthquake of 2020 — and the one in
December 2021, when the tremors from Petrinja were also felt in Zagreb
— but also the historic earthquake of 1880.
Anyone
considering the acquisition of real estate in Zagreb is certainly also
thinking about the recent earthquakes and the damage they caused. But
the old builders also knew how to construct a house solidly: according
to the plans, the construction of this building began as early as 1873,
and it was inhabited in 1876. This means that the entire building
easily withstood not only the earthquake of 2020 — and the one in
December 2021, when the tremors from Petrinja were also felt in Zagreb
— but also the historic earthquake of 1880.